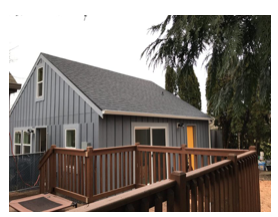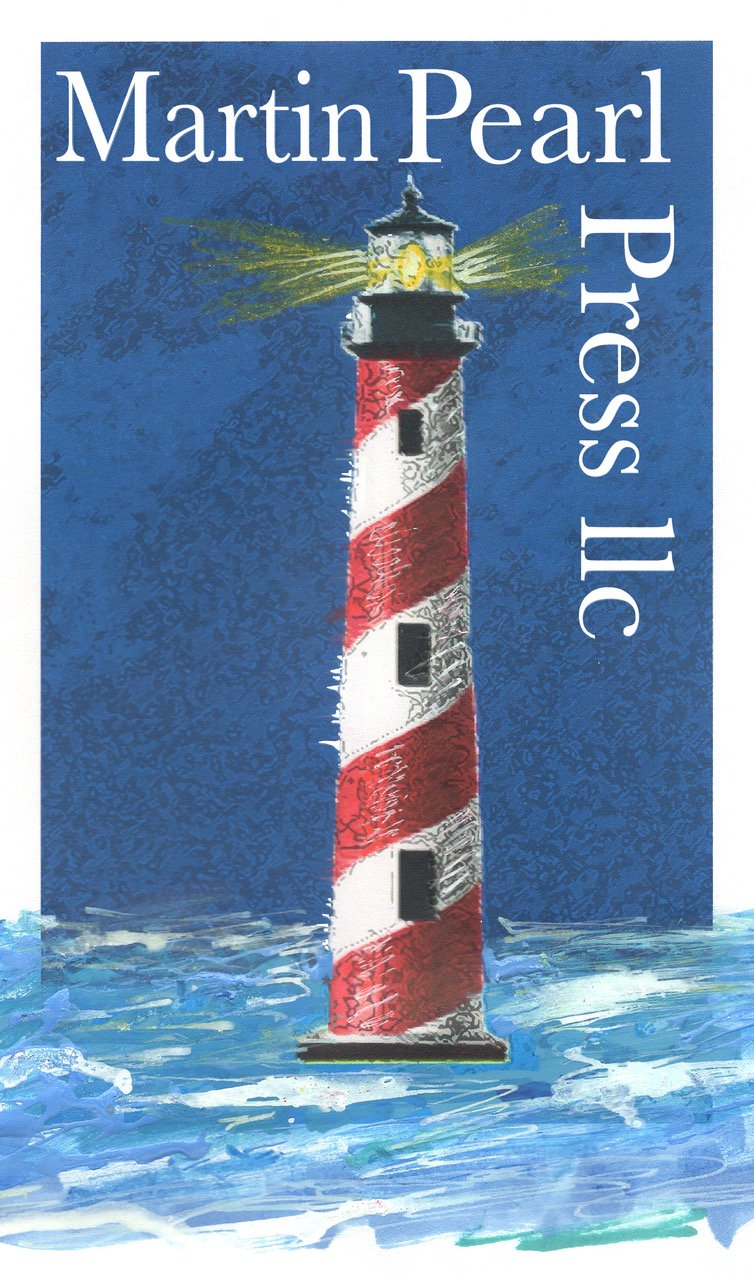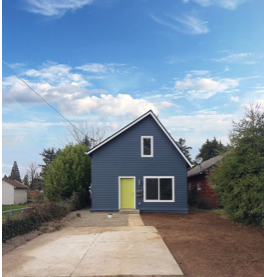
Nicholas Papaefthimiou | AIA, LEED BD+C | Affordable Housing in Portland Oregon
Case Study 1 | Basement Conversion for Home Based Business | October 26, 2017
The owners of this home in SE Portland had a daughter that attended a local home daycare. When they found out the daycare needed to find a new location, they realized the savings they had set aside might be enough to renovate their basement for the school’s use. We worked directly with the school to design a space that worked as an infant daycare, while being easily convertible to an ADU for future income for the homeowners.
This project was just over 500sf, including a shared laundry and utility area. It was designed and permitted as a one-bedroom unit but is currently used as a single, flexible open space. Our construction partners on this job were Five Star Plumbers, Terra Firma, Shel Chapman Construction, All-Pro Electric, and E.R. Electric.
Case Study 1 | Basement Conversion for Home Based Business | PDF File
E-Mail Nicholas Papefthimiou with Living Community Challenge Questions. Diane Freaney will triage Questions as Nicholas is VERY busy designing and building Affordable Housing
Case Study 3 | Narrow Duplex | Two Units on a Narrow Lot | December 31, 2018
The development of Portland’s narrow lots is a contentious issue, and the demand for affordable rental housing is at an all-time high. With this project we wanted to explore the potential for narrow lots to provide a model for affordable housing — providing not just one, but two units — in a structure that matched the scale of adjacent development. The two units (a 2bd/1ba main house and a 1bd/1ba attached ADU) each include a loft with operable skylights, separate washer/dryers, and bathrooms with full tubs. To maximize flexibility and adaptability, the two units are designed so that an opening in the separation wall allows the structure to easily become a single 4bd, 2ba single family home. This project was undertaken as a 50/50 partnership with a private local investor.
Case Study 3 | Narrow Duplex | PDF File
E-Mail Nicholas Papefthimiou with Living Community Challenge Questions. Diane Freaney will triage Questions as Nicholas is VERY busy designing and building Affordable Housing
Case Study 2 | Garage Conversion | December 31 , 2018
This existing carriage house was converted to a studio unit of just over 300 square feet; there is an attached 40sf storage shed and a detached 80sf storage unit adjacent to the ADU. The tenants share the backyard with the home and maintain a small herb garden outside their front porch. The first tenants in this unit gave very constructive feedback that resulted in changes to the kitchen design, the storage strategy, and some of the window sizes/locations (including the addition of the skylights). They video-blogged about their Tiny House experience here and here.
Note: Video-blogs are now private. We are grateful for the first tenant’s constructive feedback.
Case Study 2 | Carriage House Conversion | PDF File
E-Mail Nicholas Papefthimiou with Living Community Challenge Questions. Diane Freaney will triage Questions as Nicholas is VERY busy designing and building Affordable Housing
Case Study 4 | Experiment in low-cost ADU construction | December 31, 2018
The goal for this project was to develop an affordable 1-bed 1-bath ADU that optimized the City of Portland’s special rules governing ADU’s less than 15 feet in height and 24 ft x 24ft in plan. Structures of this size can be located within the side and rear setbacks and don’t need to match the design of the main house, which open up a lot of options for homeowners. Like all ADU’s in which retain an equity stake, the rent for this unit was set according to the City’s Affordable Housing Standard.
Case Study 1 | Experiment in Low-Cost ADU Construction | PDF File
E-Mail Nicholas Papefthimiou with Living Community Challenge Questions. Diane Freaney will triage Questions as Nicholas is VERY busy designing and building Affordable Housing
Case Study 2 | Garage Conversion | December 31 , 2018
This existing carriage house was converted to a studio unit of just over 300 square feet; there is an attached 40sf storage shed and a detached 80sf storage unit adjacent to the ADU. The tenants share the backyard with the home and maintain a small herb garden outside their front porch. The first tenants in this unit gave very constructive feedback that resulted in changes to the kitchen design, the storage strategy, and some of the window sizes/locations (including the addition of the skylights). They video-blogged about their Tiny House experience here and here.
Note: Video-blogs are now private. We are grateful for the first tenant’s constructive feedback.
Case Study 2 | Carriage House Conversion | PDF File
E-Mail Nicholas Papefthimiou with Living Community Challenge Questions. Diane Freaney will triage Questions as Nicholas is VERY busy designing and building Affordable Housing








